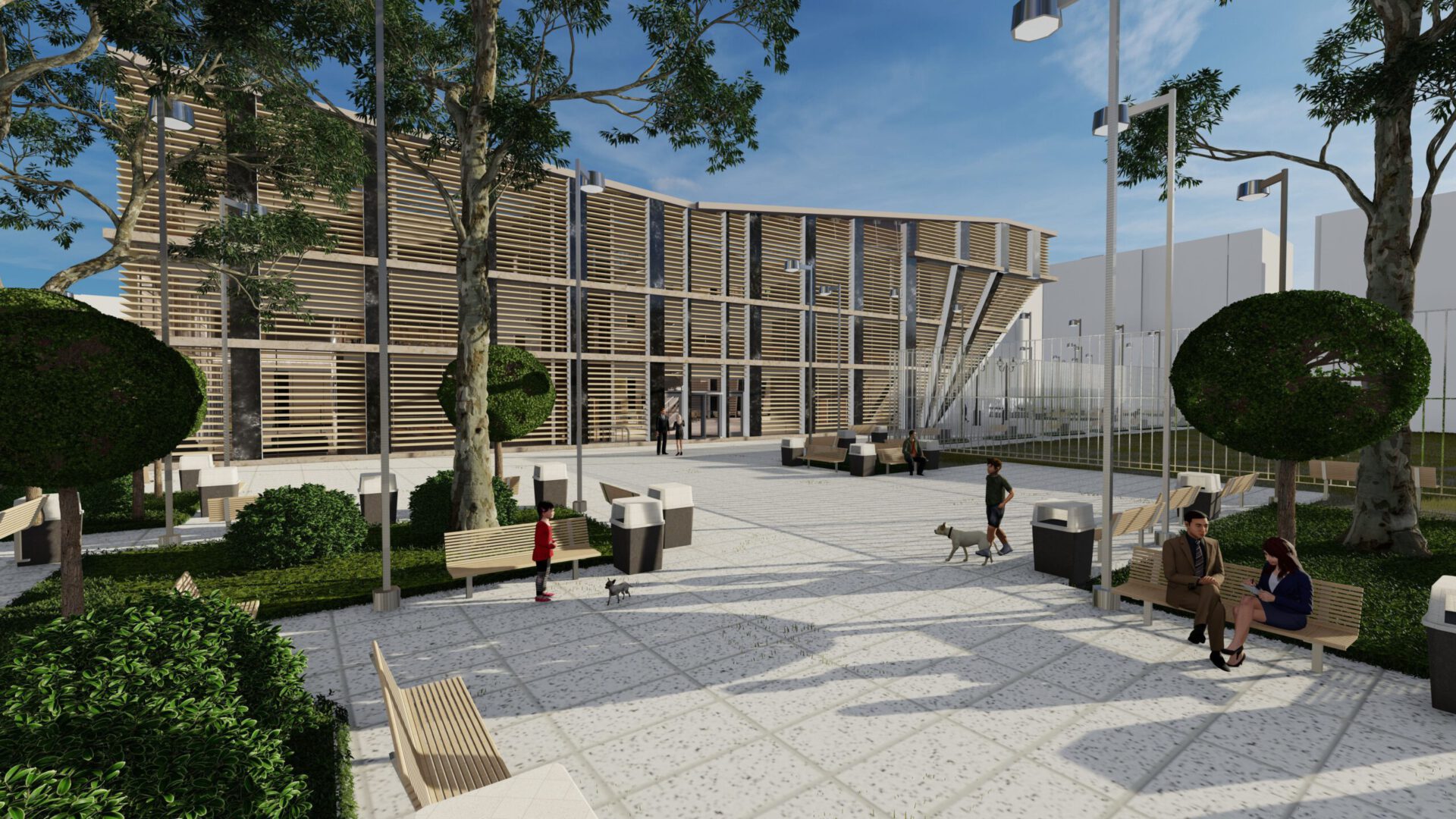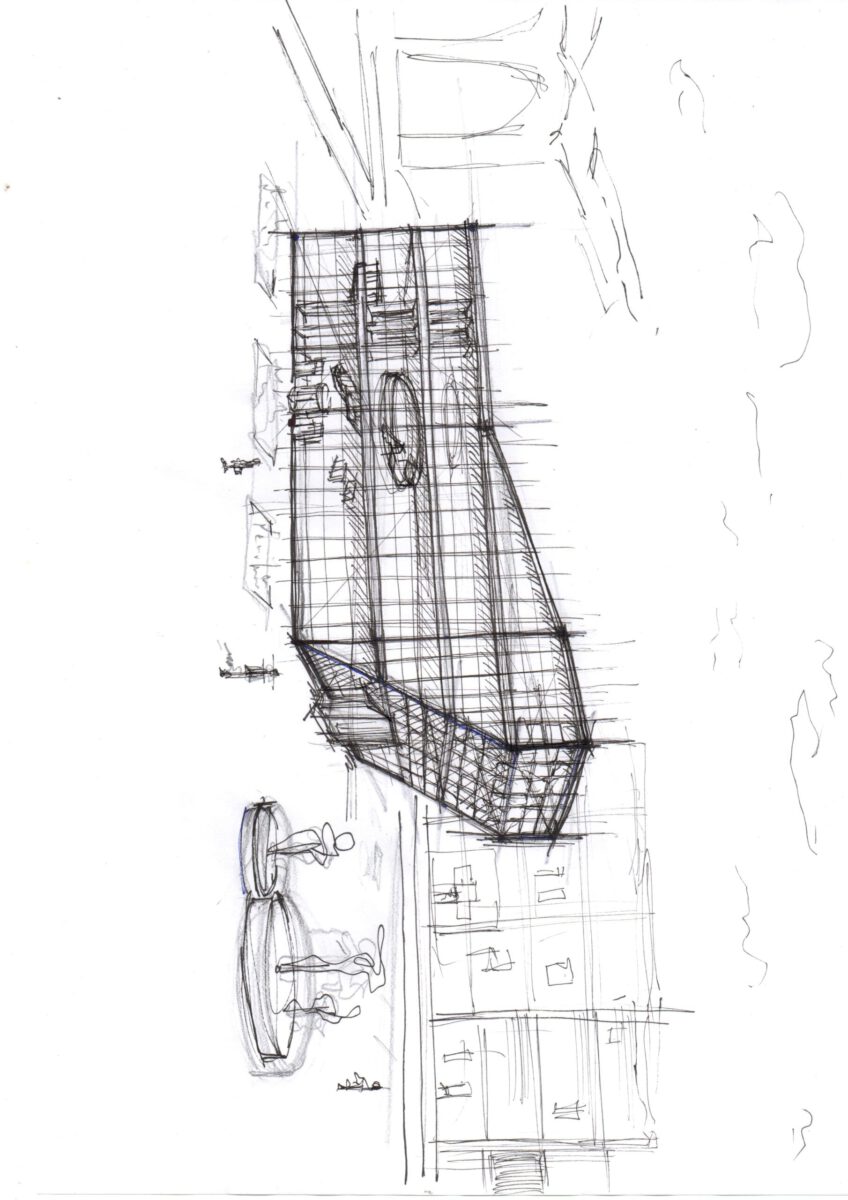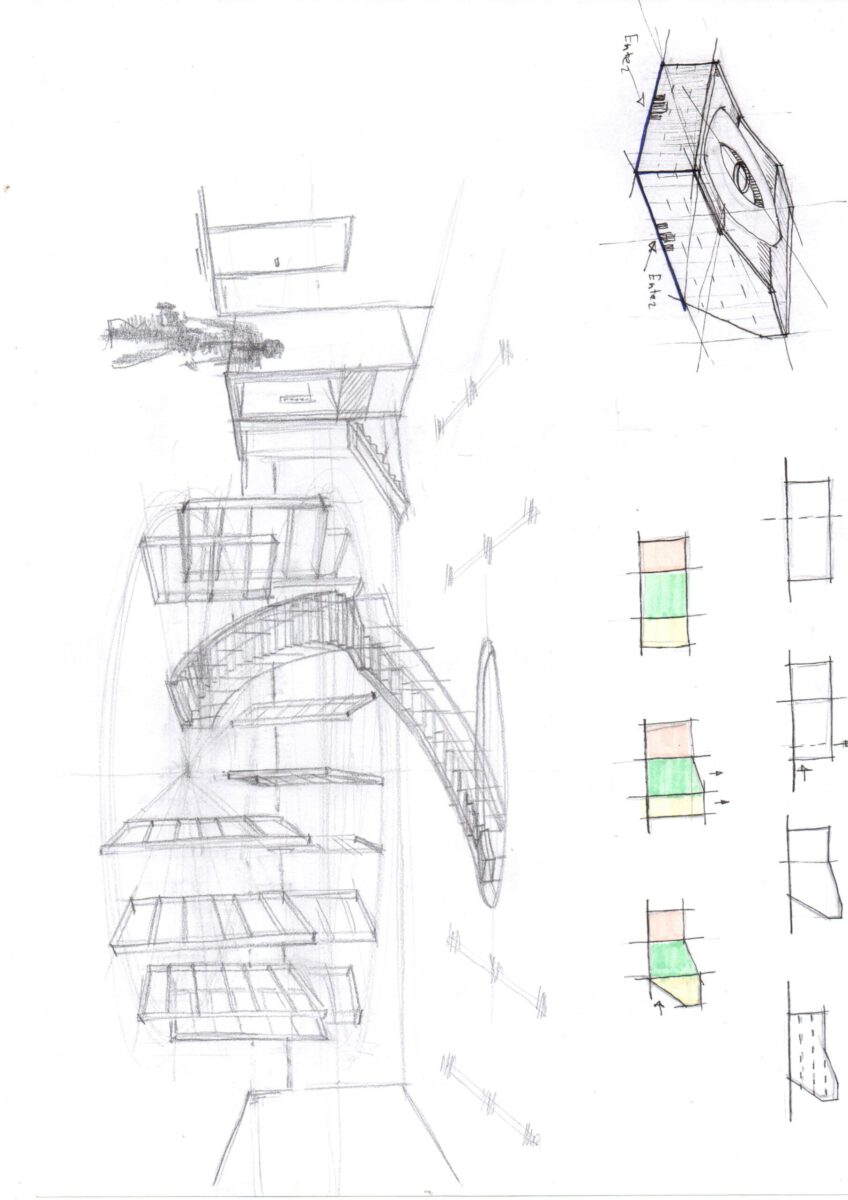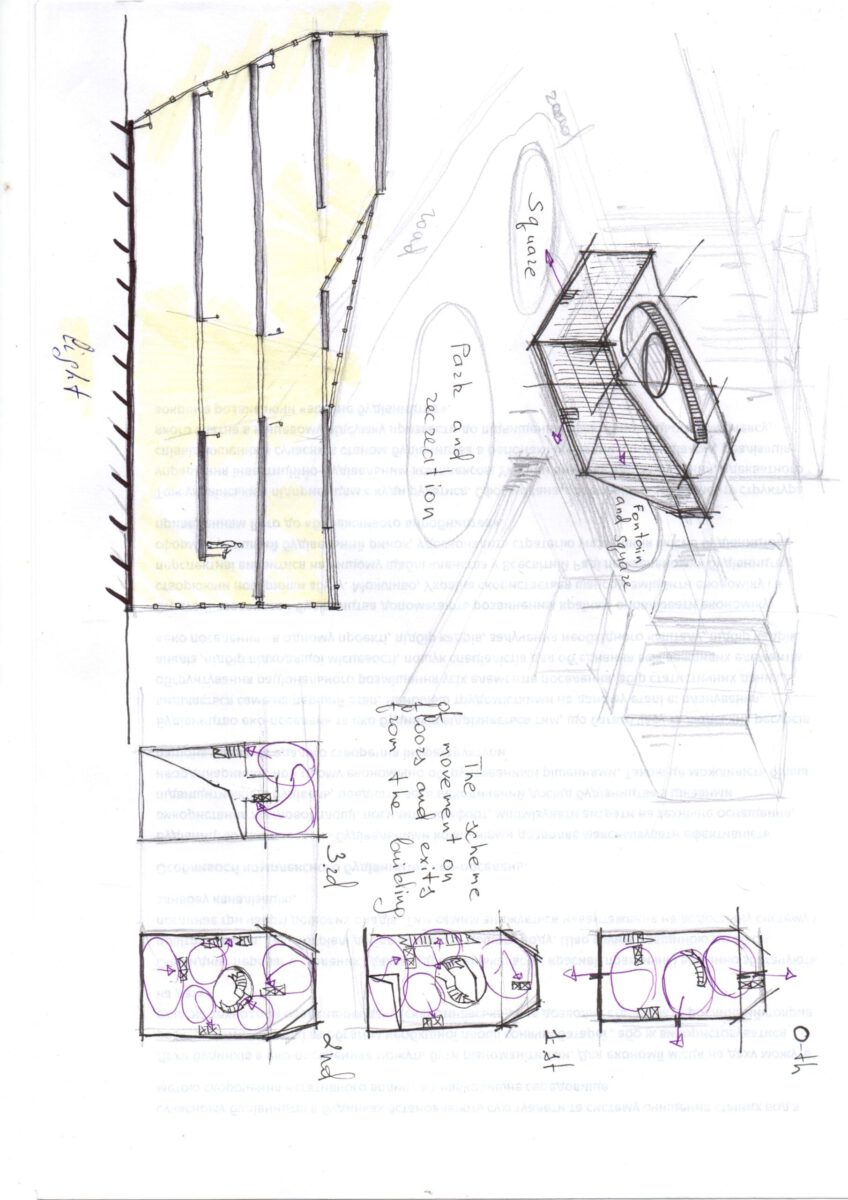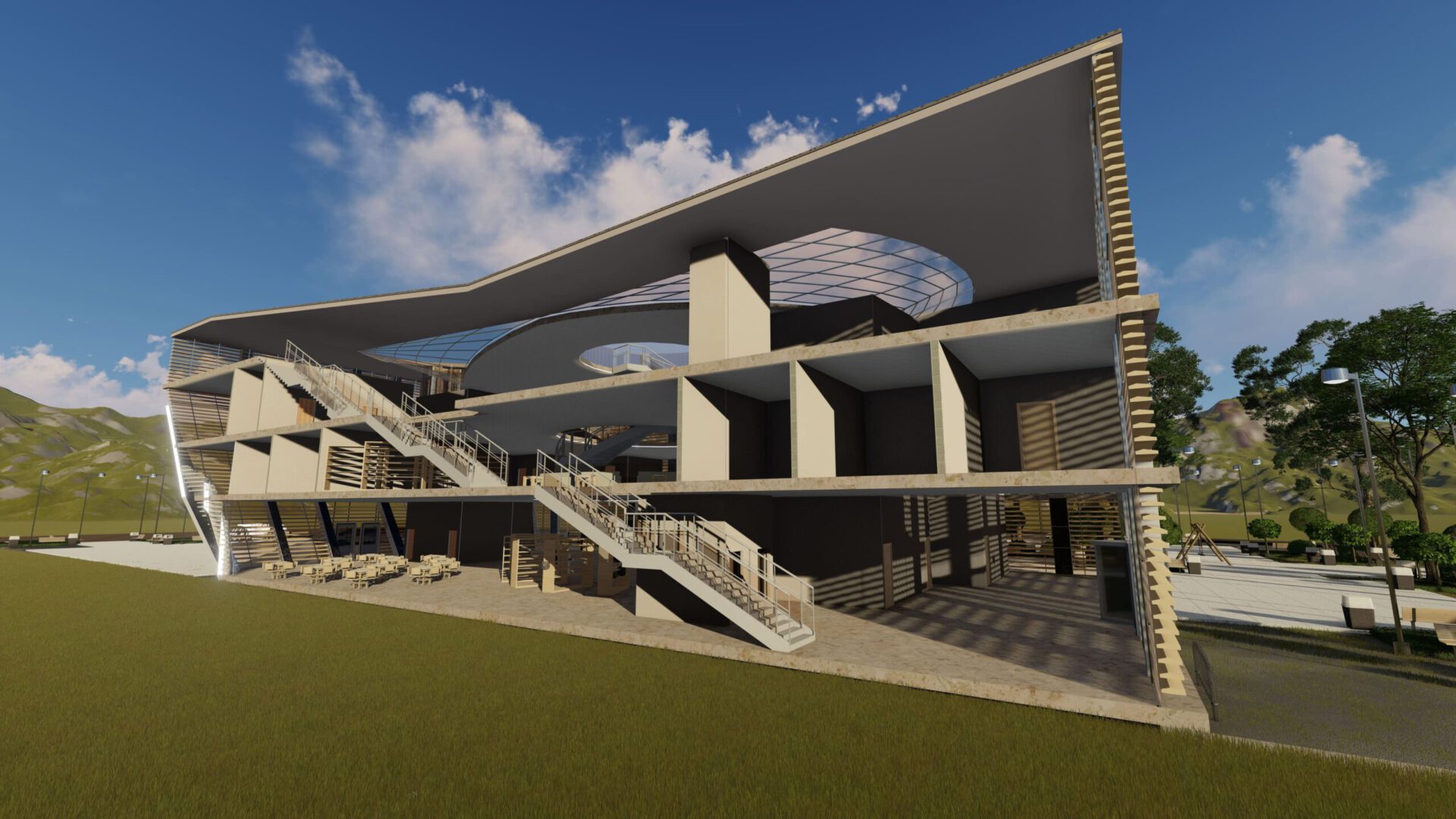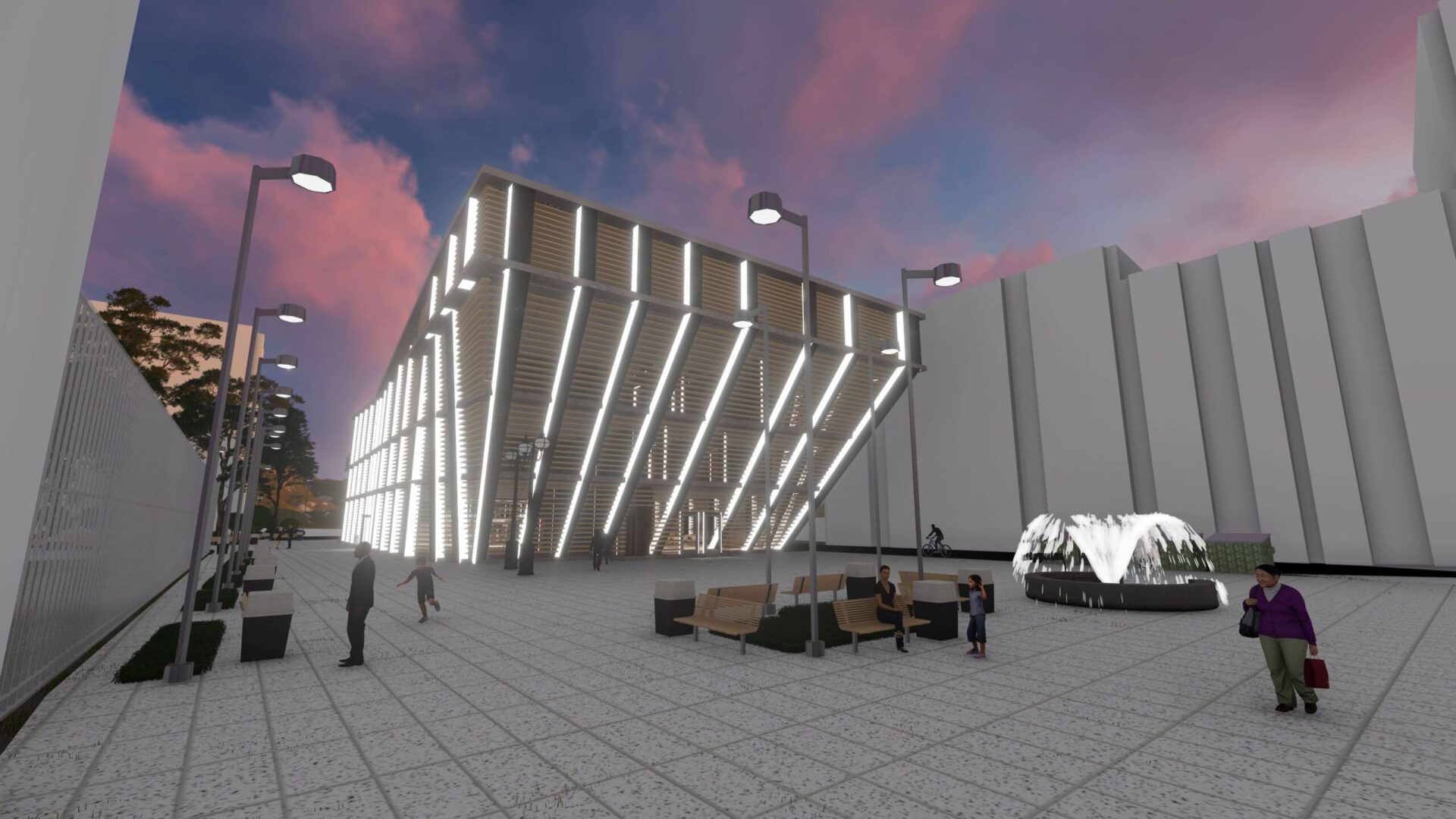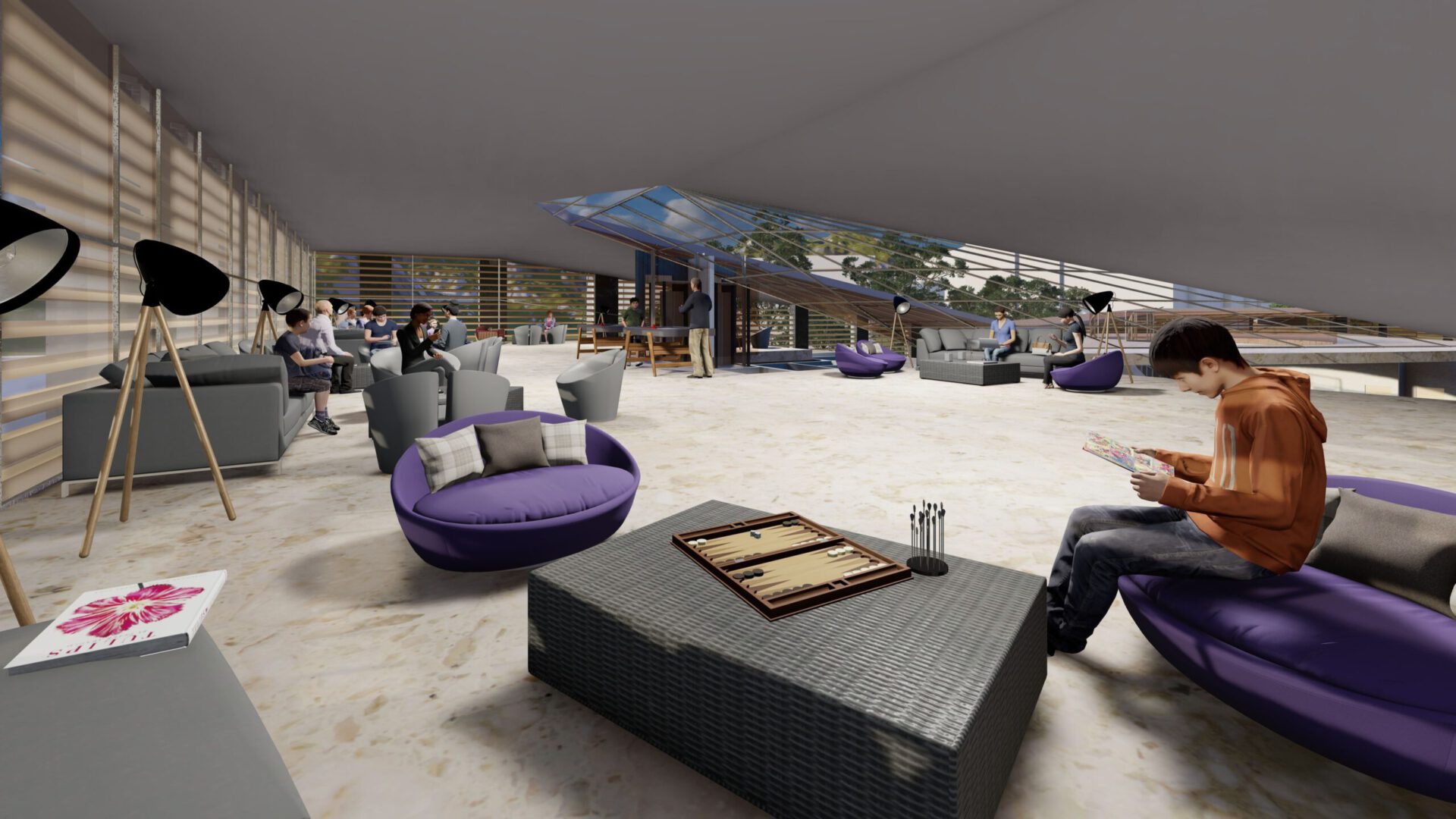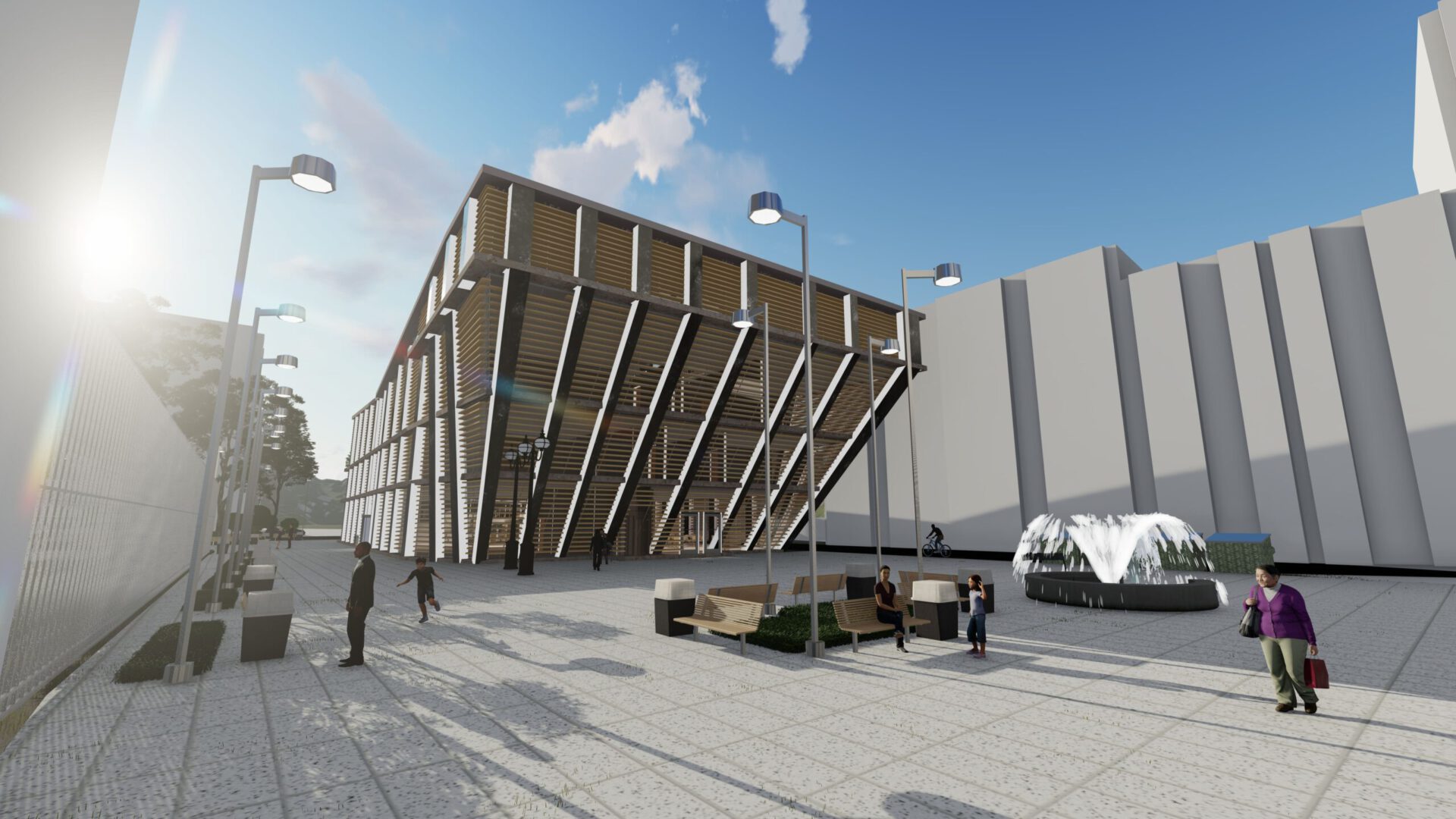The location of the projected building is aimed at organizing the space by continuing the two pre-existing axes and introducing a central point at their intersection. a convenient connecting element between both areas. A small additional space is formed to the south of the main building so that the atarazanas, a culturally significant building in the area, is not blocked from the main space. We equip a fountain and a small square there. The building is supported by three volumes, located in accordance with the established axes of the site. , whose dimensions correspond to their functions at ground level. These volumes contain vertical communication nodes and are connected to each other by a ho-rizontal mass raised above the ground so as not to compromise the connecting space be-low. Built in Valencia, this intervention deals with strong sunlight and high temperatures, especially in summer. An array of horizontal stripes envelops the main volume, scattering heavy natural light from the east and west into the building without compromising the vis-ibility of the public spaces from within. Due to the proximity of the sea, the intervention uses the wind as a natural resource to moderate high temperatures. In addition, the en-tire load-bearing volume enclosed in a double glass façade is not only to emphasize and differentiate the volume of the building, but also to condition the air entering it.
← Volver al archivo
Library
KHOMKO MARIIA
Año:
2022
Curso:
PR2
Taller:
T01
Profesores:
Lluis Bosch Roig
Francisco Luis Miravete Martín
